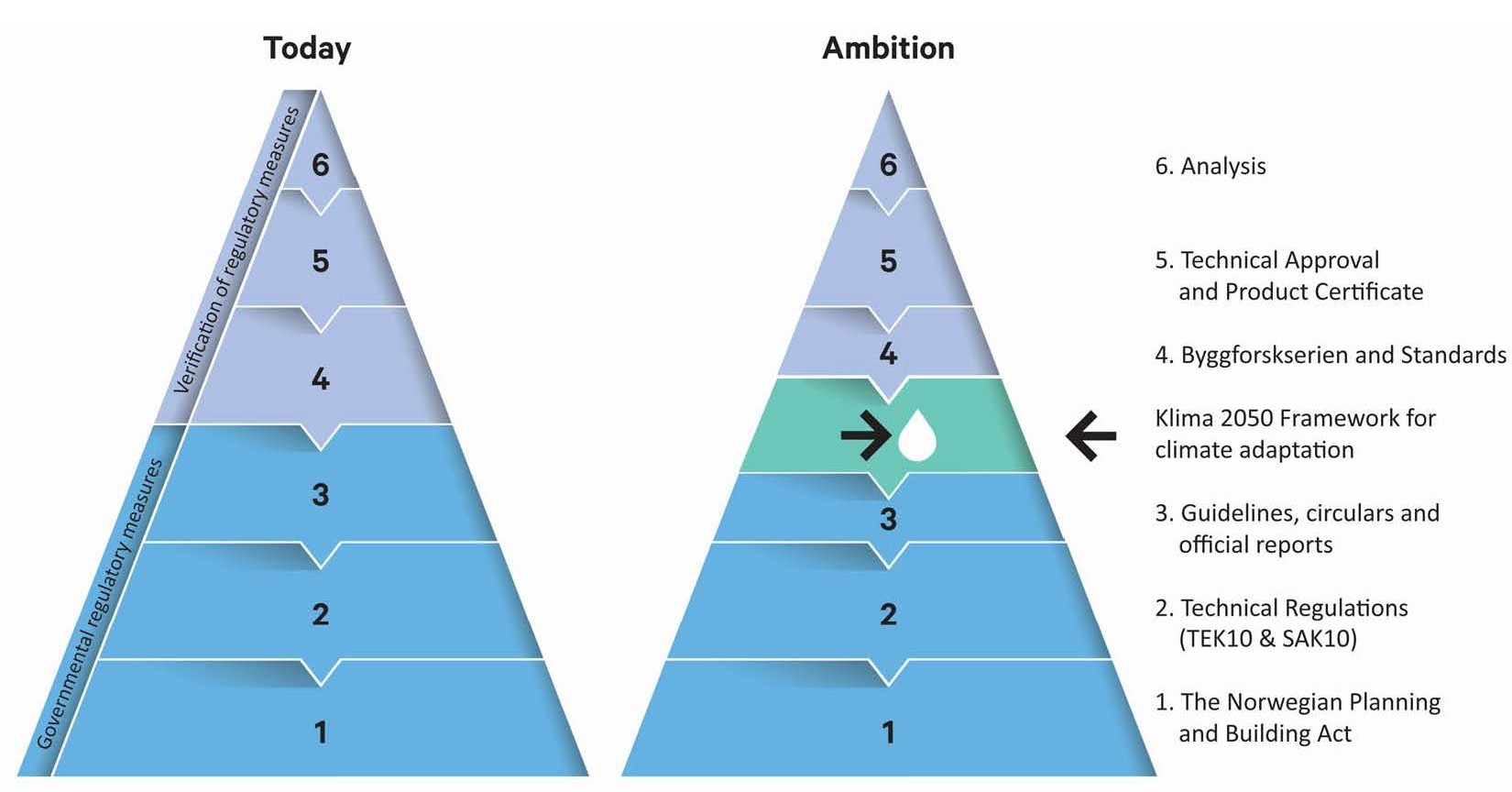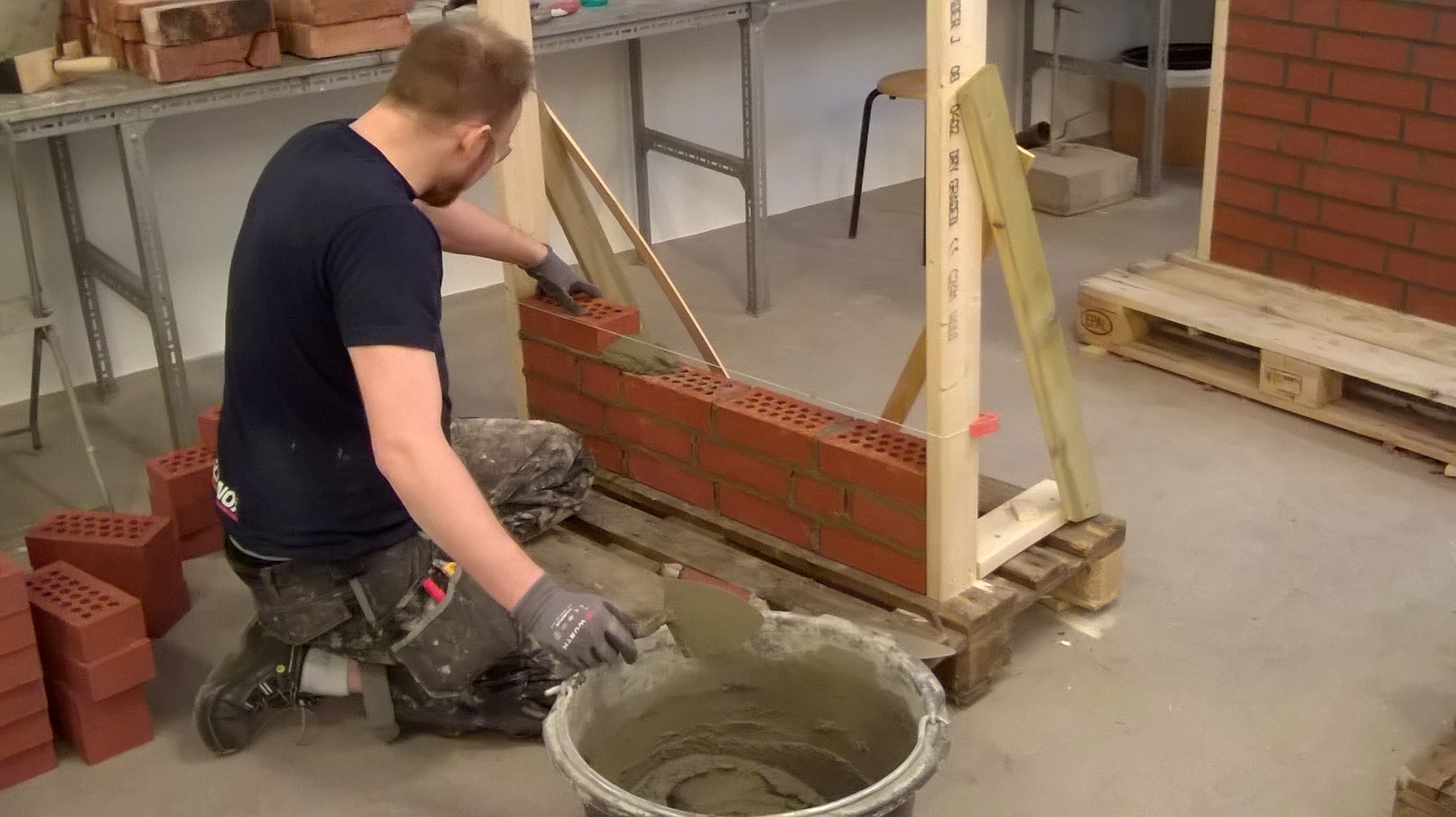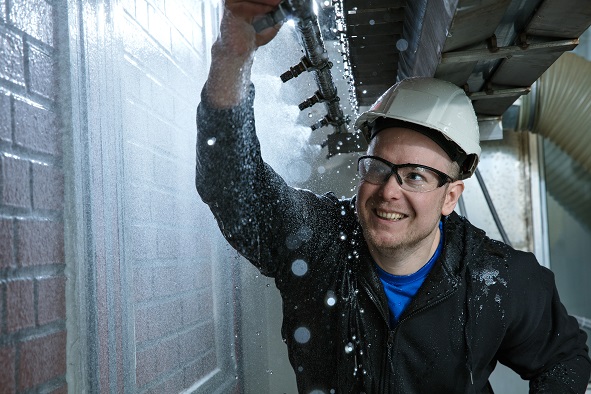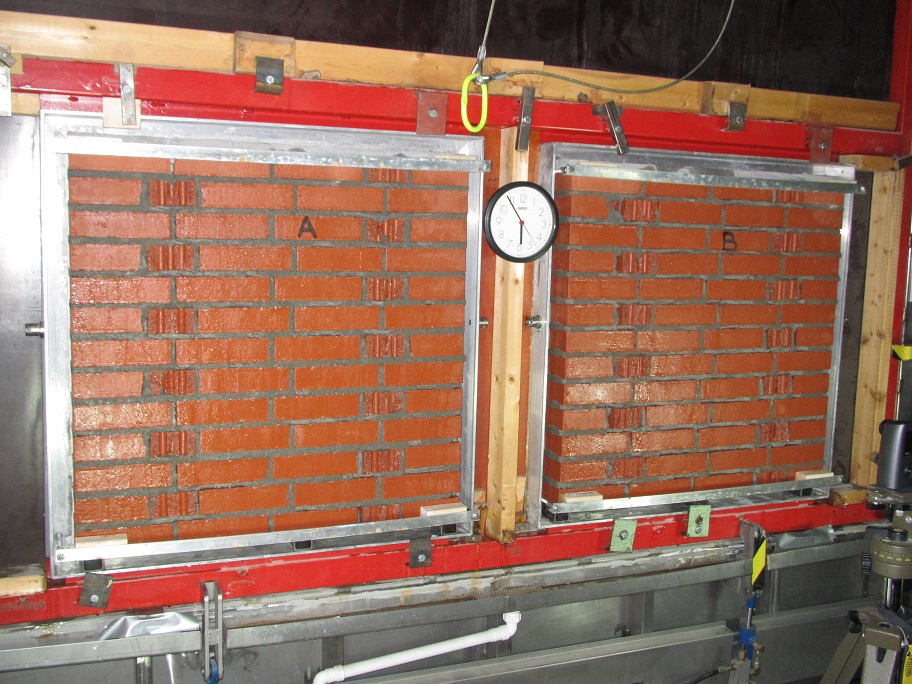Climate adaptation framework and rain resistance
There does not currently exist an exact definition of what a climate-adapted building is. Central guidelines and plans often refer to climate-adapted buildings in the built environment, but the criteria that determine whether a building is climate-adapted or not are unclear. Developing a climate-adapted building definition is not an easy task. In 2016, Klima 2050’s partners began the process of developing a more concise meaning for the term. The Centre has established a think-tank to develop a framework for integrating climate adaptation related to Norwegian regulations for building construction. The framework is based on regulatory requirements that are primarily function-based and are intended to set definite standards for climate adaptation.
The proposed Klima 2050 Framework for climate adaptation and moisture-resilient buildings, to be implemented in full compliance with the Norwegian system and the Planning and Building Act.
During the past year, the Centre has presented a number of specific results that show climate change adaptation in practice. Results that contribute to reducing societal risks related to climate change and to the burden on buildings due to increasing precipitation. SINTEF and NTNU have tested masonry facades and shown that various impregnating materials used to improve rain resistance in brickwork are vulnerable to scratching and other brickwork weaknesses. Research showed that none of the impregnation materials investigated worked well, even for non-scratch masonry. A result of efforts to achieve the green transition is urban construction increasingly being characterised by large apartment buildings, schools and office buildings built in wood. Klima 2050 has developed new recommendations for the design and construction of large wooden roofs. This knowledge is now being implemented in construction systems applied by several of Klima 2050’s partners.
Fredrik Slapø is testing rain resistance of brick masonry. Rain photo: Geir Mogen





