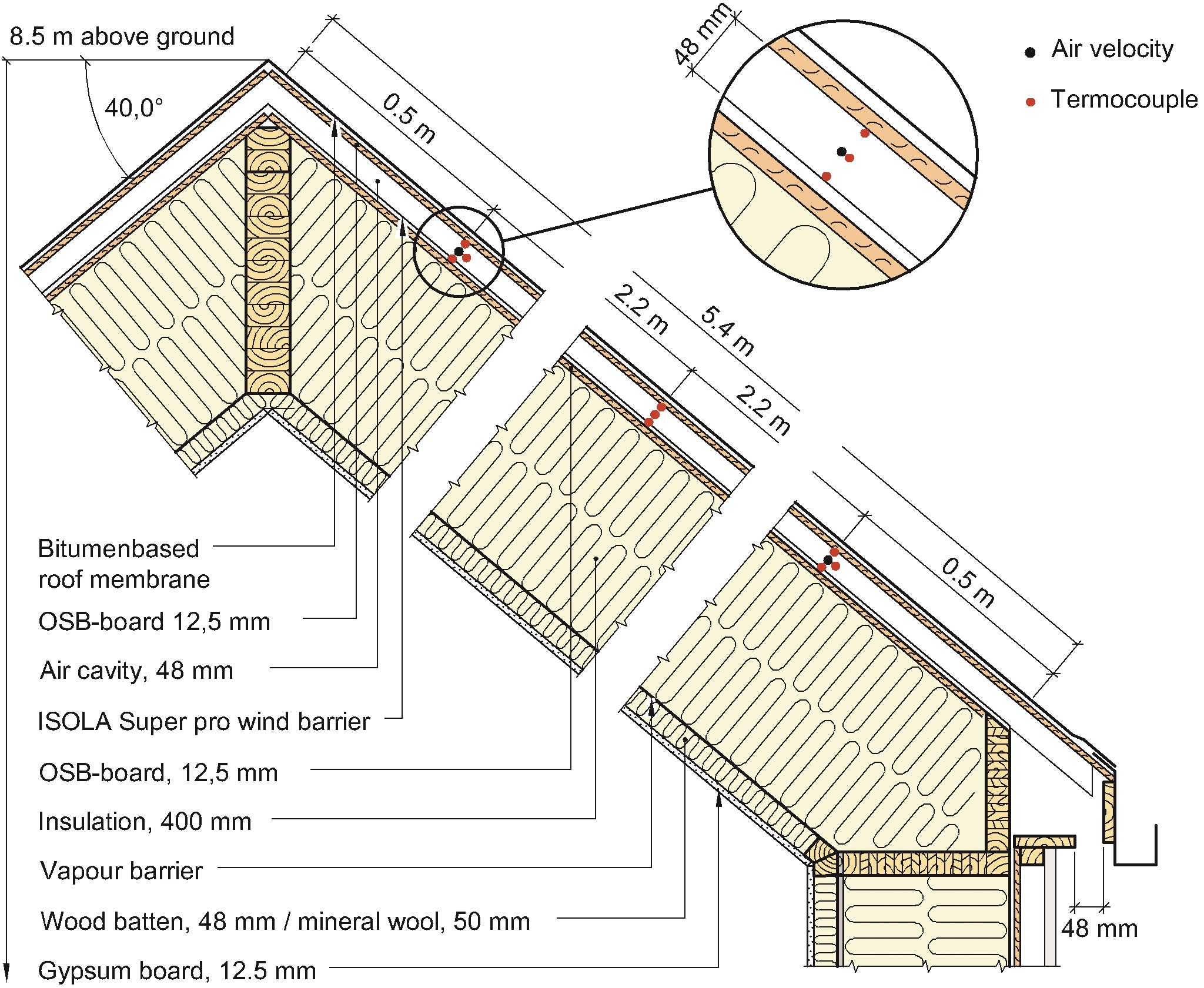Climate adapted buildings
Klima 2050 has started a process to give the term "climate-adapted building" a clearer content and thereby provide a market advantage. The aim of the process is to define a specification of a concept / framework for climate-adapted building. Separate criteria will apply to the product, building and area. As a next step in the development of the concept, Unikus / Mesterhus has prepared an architectural draft of a climate adapted detached dwelling which the consortium now work on. The draft is being used as a basis for discussion of architectural and engineering professional issues related to the good climate adaptation of the residence.
Buildings with low heating needs have larger insulation thicknesses of wall, ceiling and floor constructions. New measurements of Klima 2050 shows that to achieve adequate utilization of the insulation for insulation thickness more than 200 mm, a convection barrier should be applied in pitched roofs. The convection barrier prevents natural air movements in the mineralwool layer caused by temperature differences between warm and cold side of the roof / wall and it also reduce the risk of moisture damages since the air movements will also contribute to redistribution of moisture. The results are directly implementable in building systems to Skanska, Mesterhus and Norgeshus.
Roof construction, ZEB Test Cell Laboratory
We will improve the climate resilience of compact roof and terrace timber structures using smart vapour barriers. Together with Norgeshus (residential developer) and Isola (manufacturer) we are currently developing a pilot project with the use of smart vapour barrier in flat compact wooden roofs. Use of such vapour barrier can provide a more robust protection against moisture, thus making the roof less vulnerable to increased rain load. Use of the product type in roofs also provide reduced thickness of the roof (insulation between beams), reduced material use, more efficient construction process and economic benefits.

